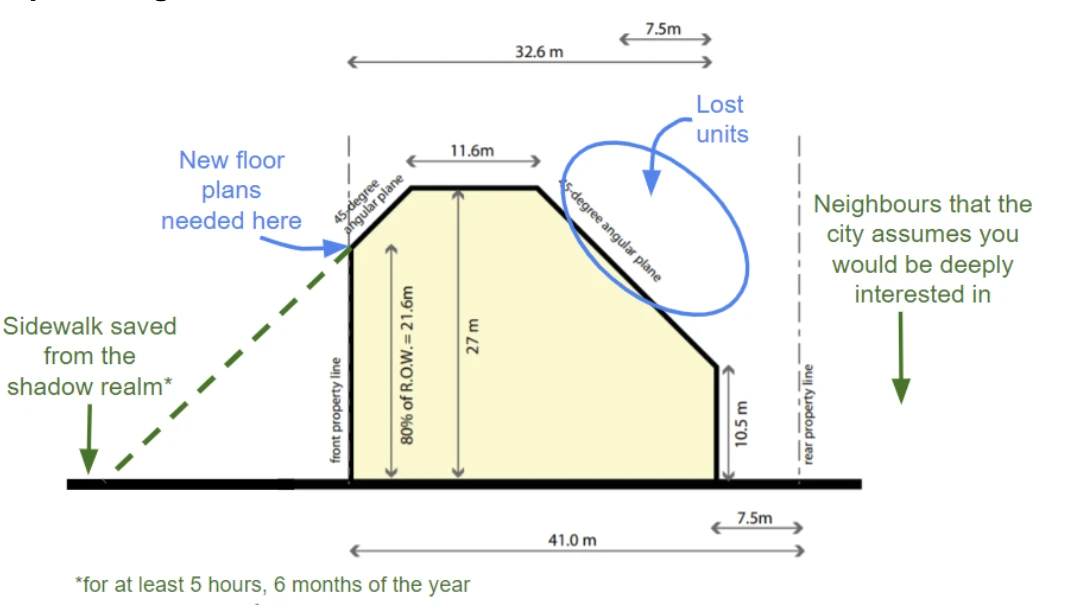Since 2010, only 115 residential mid-rises have been built in the City of Toronto. That’s fewer than 10 per year. We should be seeing far more mid-rise construction given the current need for new housing. Rightly responding to this need, City Planning will be consulting on the Mid-Rise Rear Transition Standards on September 20 from 10:30 am - 12 pm or 7 pm - 8:30 pm.
The Mid-rise Building Performance Standards are a set of 2010 guidelines for buildings between 5-11 storeys. These include specifications about height, balconies, streetscapes and, the infamous “angular planes.” More formally known as part of the “mid-rise rear transition performance standards,” angular planes are intended to provide “transition” between mid-rise buildings and their surroundings, to limit shade and to prevent “overlook” onto neighbouring properties.
Not mentioned in the performance standards: how they affect the people living in these mid-rises. In the entire document, the only references to the interior of the building are about where the garbage and mechanical equipment should go, and how seeing the ground floor interior will affect people viewing it from the street.
The City has been hearing from more residents - including volunteers from More Neighbours - who would welcome mid-rise buildings near them, but see how the current guidelines are adding to costs, limiting unit sizes and aren’t climate friendly. We don’t know what staff will propose at the upcoming consultation, but here are some things to look out for and ask about.
1. Simpler designs reduce costs

The main problem with angular planes is that they result in fewer and smaller homes relative to a boxy design of the same height. This also reduces the potential for affordable housing because affordable units will be the first to go when costs rise. A 2021 report from Toronto Metropolitan University estimated that an 8-storey building on a site near Dundas and Ossington could have 97 units, with 77 affordable (79%) in a basic box design, but only 65 units, with 42 affordable (65%) under the current angular plane policy.
In addition, floor plans cannot be re-used when there is reduced floor space in upper storeys, adding to design costs and construction difficulties. Angular planes also add breaks in the surface area, reducing energy efficiency. When combined with the possibilities of mass timber and material reuse, mid-rises have great climate potential when simpler boxy designs are allowed.
2. Will the proposed guidelines make the process easier and shorter?
The original guidelines were intended to provide more certainty about timelines and to reduce the need for some studies. This largely has not happened. Shadow studies are still typically required for most applications, as are public consultations. Toronto has one of the longest approval timelines, around 18 months, with little variation for mid-rise buildings compared to high-rise.
It was also hoped that the guidelines would reassure the community about mid-rises being proposed near them. Despite formulas for heights based on road widths and angular plane definitions for deep and shallow lots, small groups of residents continue to insist that projects go back to the drawing board because of concerns about sunlight and overlook.
The City should aim for zoning and guidelines that can truly provide certainty and speed up approvals. This needs to include consideration of the economic feasibility of the mid-rises that are allowed as-of-right. If the process is not actually made simpler and faster by the guidelines, and residents are not reassured by them, they serve little purpose for anyone.
3. What is an appropriate balance?
The September 20 consultations have come about because the City is acknowledging that the design guidelines haven’t worked as intended. However, some language in their initial report still suggests that “perceived impacts” on surrounding areas and “minimizing impact on adjacent low rise areas” are of similar priority to the need for housing. It is critical to remind the City that housing should be their top priority.
4. Other guidelines
The Planning and Housing Committee item that approved these consultations was amended by Councillor Bradford to include consideration of all of the mid-rise performance standards. Other points for discussion might include limits on balconies or the linking of building height to street width and what this means for the impacts of noise, pollution and road dangers on apartment residents.
Finally, there are questions about the City’s focus on zoning for mid-rise along Avenues and the more restrictive guidelines on buildings near parks and open spaces. These parts of the guidelines are meant to preserve certain features of the public realm, but they end up limiting some residents’ ease of access to it.
Mid-rises have a place in many areas of the city, not just on Avenues. In combination with transit expansion and RapidTO initiatives, mid-rises have big city-building potential and should be considered for some quieter streets that run alongside major transit routes.
What you can do
As we saw during the multiplex consultations, speaking up about your priorities for Toronto and housing makes a difference. Register for a meeting on September 20 from 10:30 am - 12 pm or 7 pm - 8:30 pm and we’ll see you there.
Further reading:
John Lorinc talks with Brent Toderian in Spacing on mid-rise guidelines and climate
Naama Blonder on the cost of angular planes

